Hey hey!!
The most requested tutorial from Aspyn’s overhaul is hands down the oversized pegboard wall treatment. It just so happens to be one of my favorite as well! High fives all around!! Here’s what you need to know. This project will look good absolutely anywhere and is just as functional as it is beautiful. Because the pegs are interchangeable you can mix, match, and customize to your hearts content, its the decor equivalent of the 80’s staple Units!
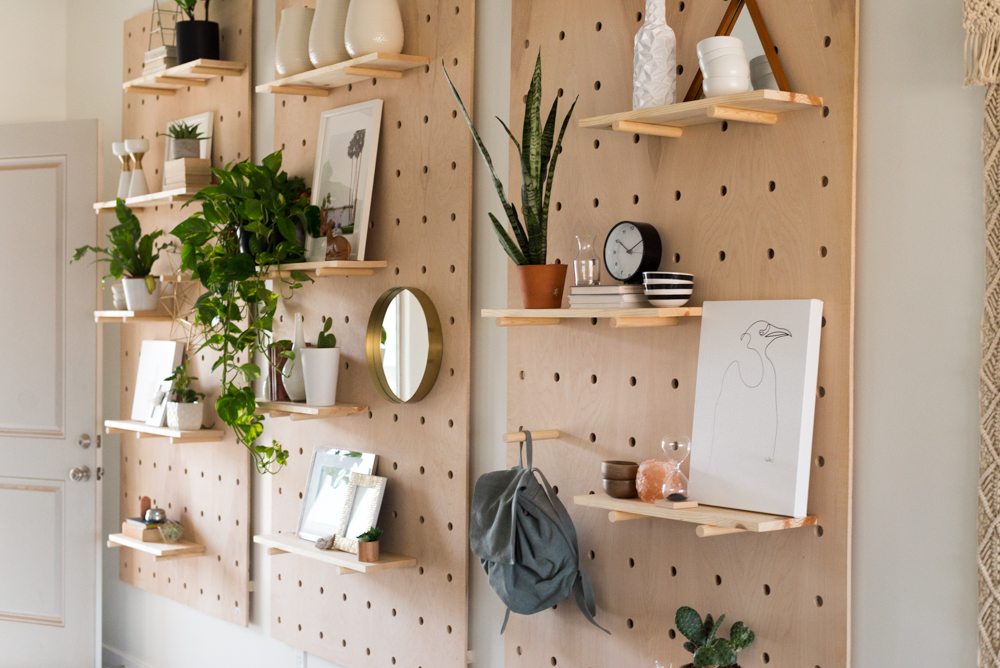
The entryway wall in Apsyn’s was HUGE. Its tall and wide and dwarfed anything she tried to put there. Nothing like a 4×4 piece of art looking like a postage stamp to deflate your decor dreams. If you’ve got a huge space to fill but are wondering exactly how to pull it off, this project is for you!
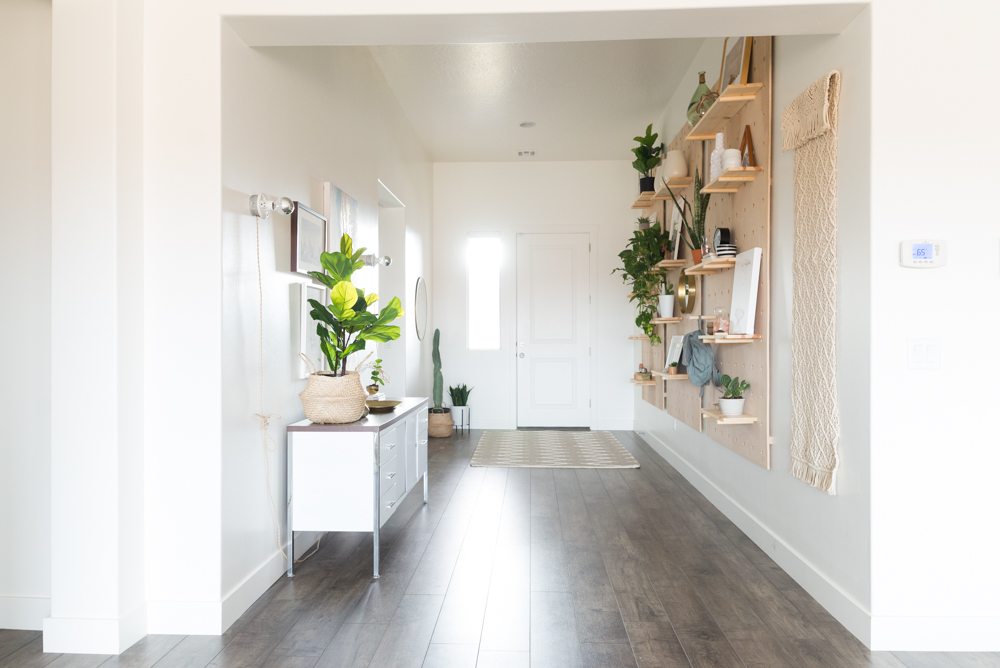
To build this project you’ll need:
Per Panel:
(1) 4’x8’x1/2″ sheet of plywood
(1) 4’x8′ sheet of normal pegboard
(4) 1″x2″x3.5′
You’ll also need:
1″ Forstner Drill Bit
Drill
Nail Gun
Level
Start by figuring out the spacing of your holes, you can do them as light or as heavy as you want! A quick math job later and I figured that my holes needed to be 6″ apart. To center them on the plywood I divided my 6″ length by 2 and started there. This meant that my first and last row of holes are 3″ from the edge. Also, you’ll notice in the picture below that the hole is marked on the 3rd hole (because for some reason the pegboard isn’t exactly 4′, its closer to 3′ 11″ so I had a 1/2″ allowance that I needed to accommodate)
I went through and circledmarked every 6th hole horizontally and vertically with a marker.
Then stack all of your plywood. There are a few important things to know.
- Stack your wood so that it is all face up. When the drill bit punches through the back it can damage the veneer and its not so cute.
- Put some wood or an extra piece of plywood underneath to raise up your wood so that you don’t have to worry about accidentally drilling into the ground and ruining your bit. *If your making something that needs both sides visible and reduce the punch out explosion significantly, use a sheet of plywood, that way every hole you drill with have a stabilizer behind it.
Once our wood was stacked and the hole guide was placed we took philips head screwdrivers and marked each spot by tapping on the end of the screwdriver.
When you take it off it will look like this:
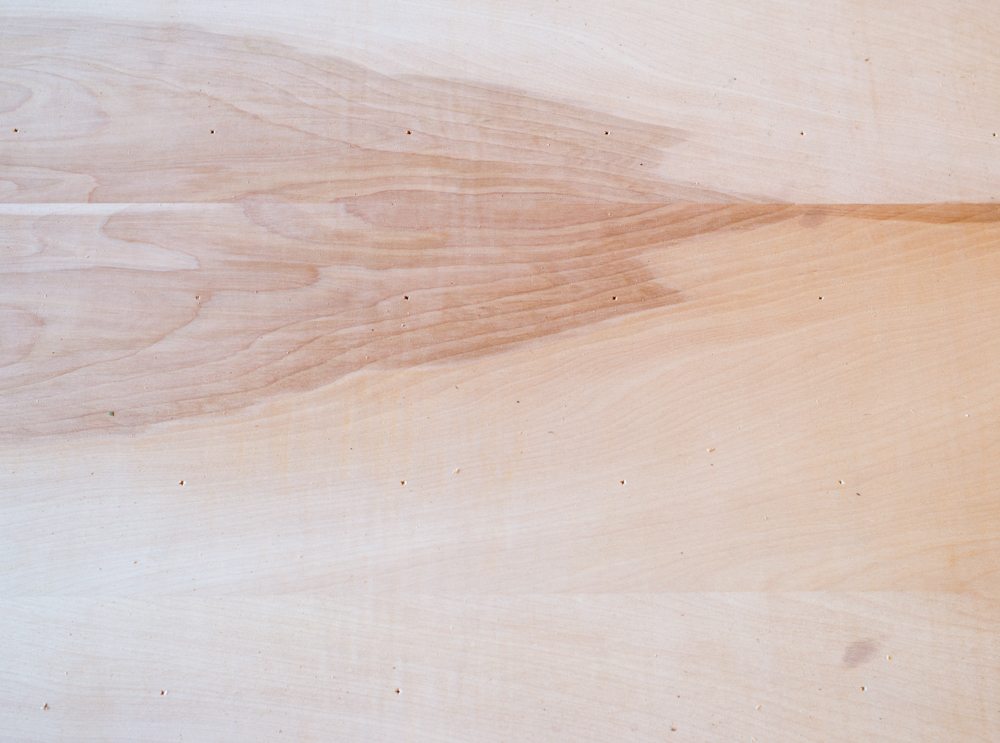
The hardest part of this project is making sure that your drill stays at a 90 degree angle while you are drilling your holes. This tool from Rockler looks FREAKING BRILLIANT. Unfortunately we didn’t have one and had to make a guide ourselves. We used a few different sizes of scrap wood and created a corner pocket that guided the drill straight down.
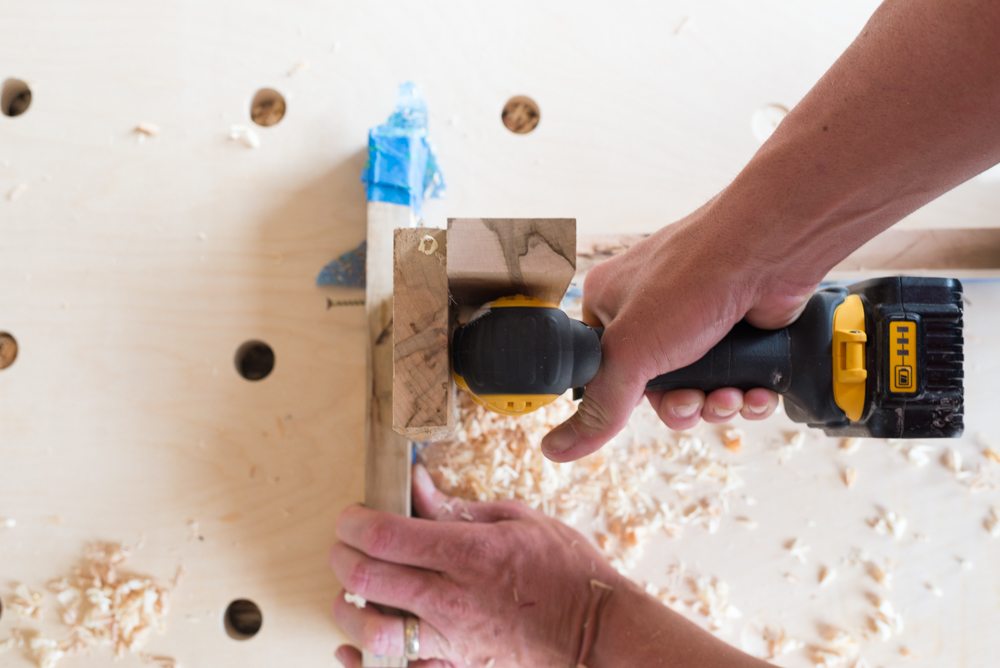
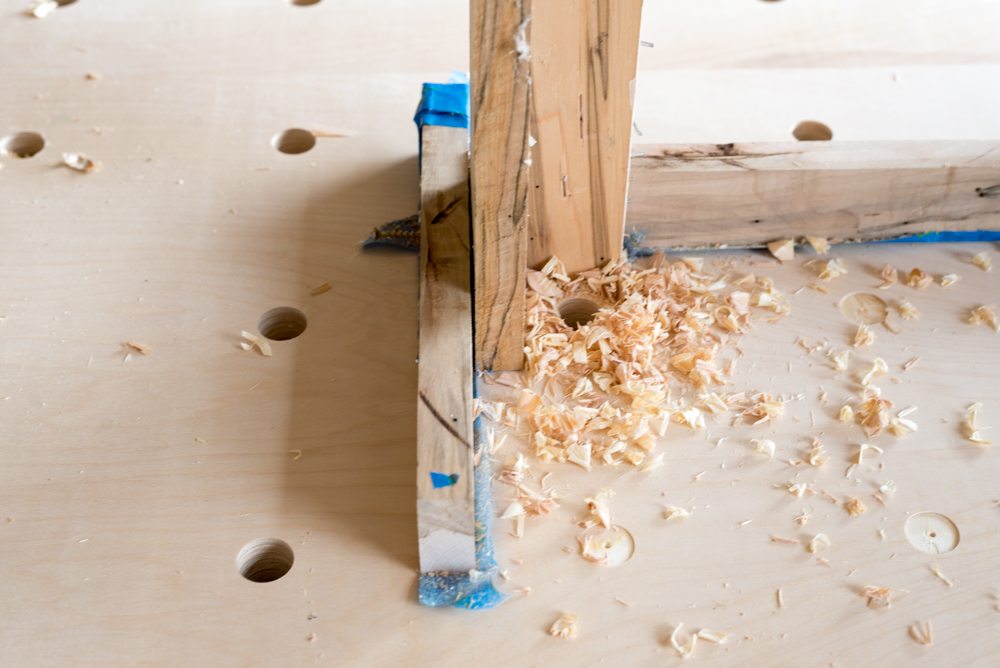
One thing that we learned after damaging the wood a little was that we needed to carefully “peel off” the first layer of veneer before you go full throttle with the drill. You can see in the pictures below what that looks like. Once we did that we didn’t have any problems with the wood splitting on the front.
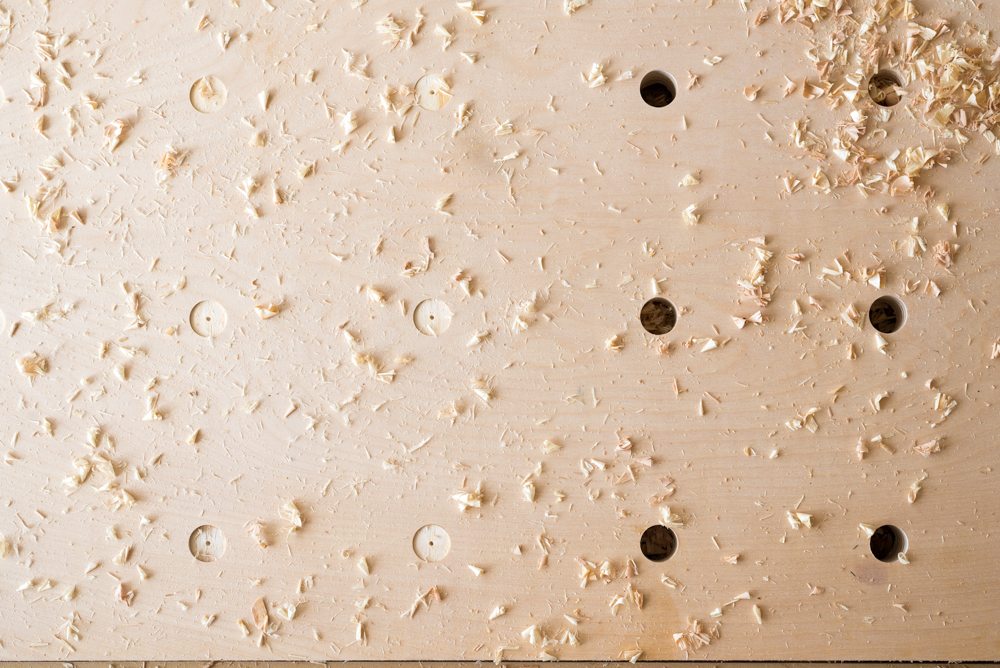
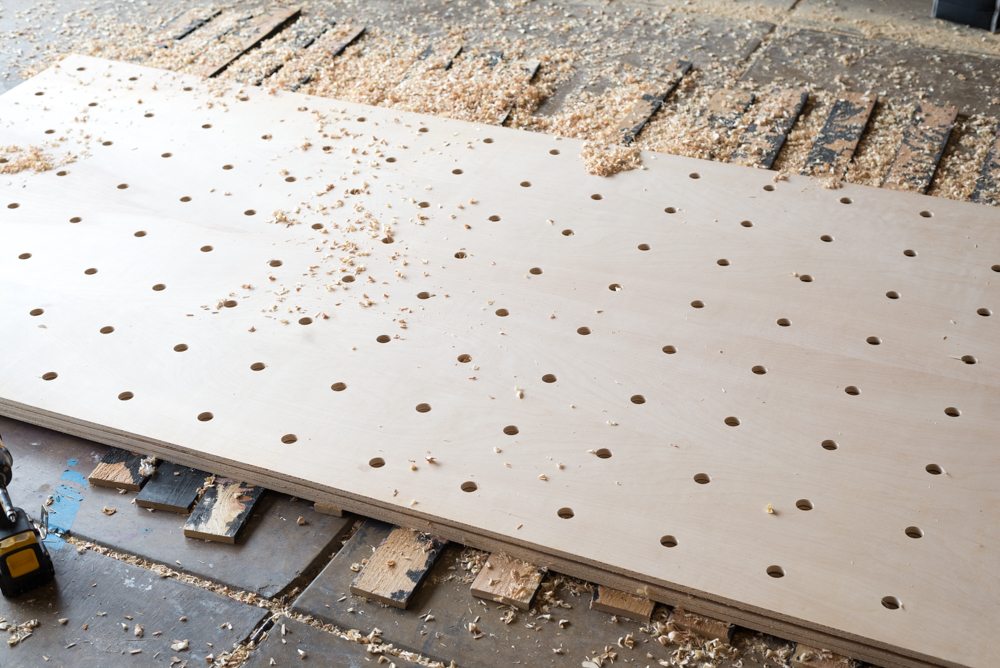
You’ll need (4) 1″x2″ pieces of wood cut down to 3.5 feet per panel.
Find where your studs are on the wall and mount the 1×2’s into as many as you can (most of the ones we installed had 3 studs behind them) make sure you’re using a level!
Remember that you have a whole slew of holes in your board and so your 1×2’s need to be mounted in between the holes where they won’t be seen.
Attach the pegboard using thin screws or high quality finishing nails. We used 4 nails per 1×2 and they are great because they almost disappear. I used little bit of wood putty to hide them completely.
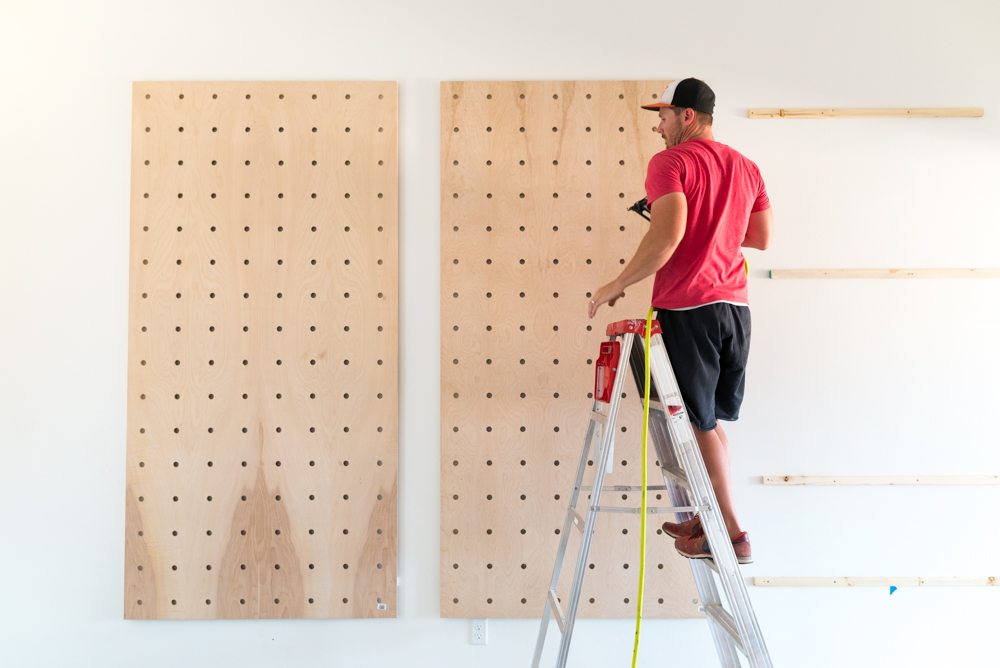
The length of your 1″ dowels depends on the length of your shelves. The shelves we used were 8″ deep so the pegs we made were 11″ long that way they could fit into the hole, against the wall and be a little longer than the depth of the shelves.
Aspen’s entryway is so massive its kind of hard to tell how high everything is. For reference, the round mirror on the middle section is eye level for someone that is approx 5’5″.
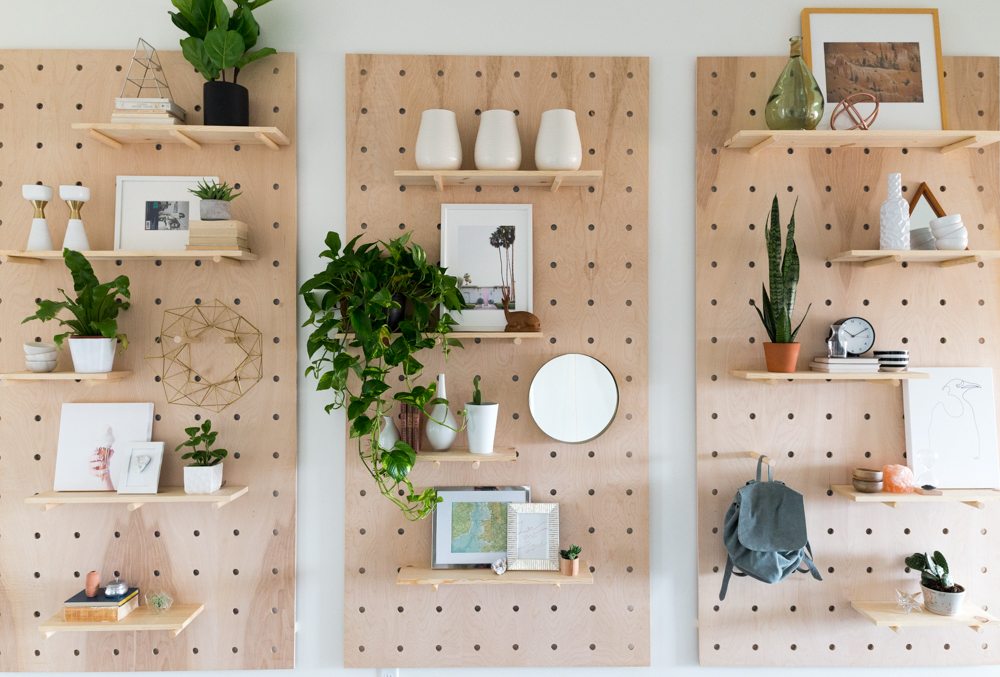
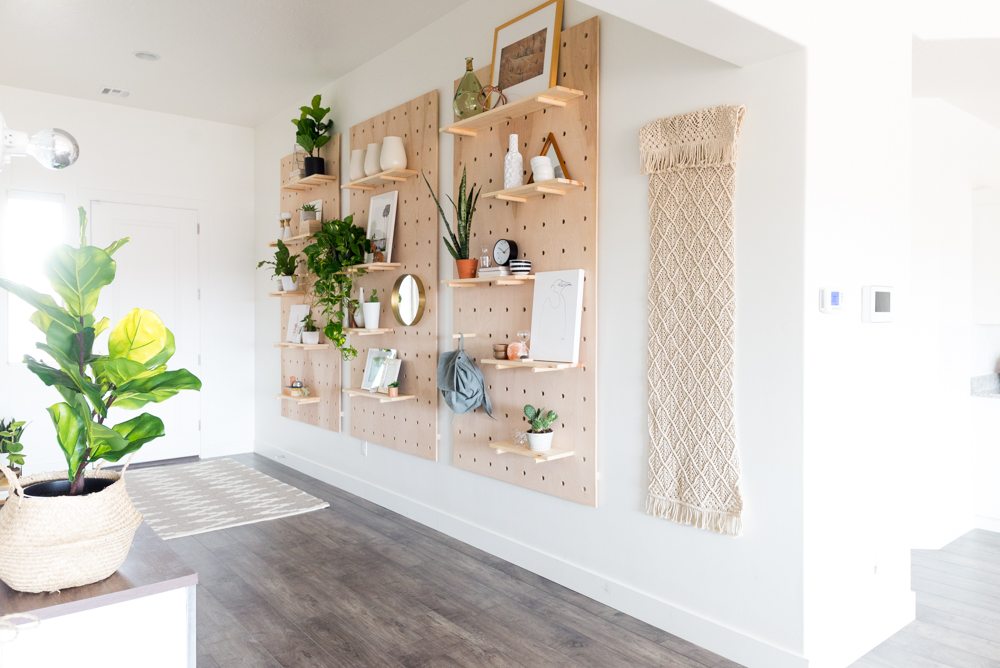
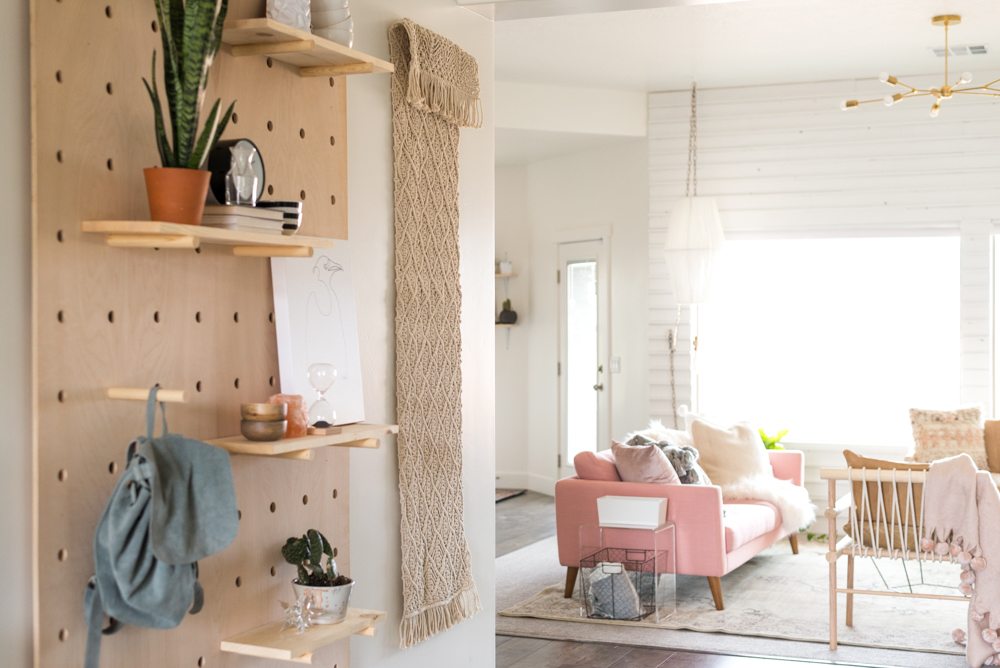
If you make this project I want to see it! You can check out the rest of Aspyn’s room house overhaul here!
Original article and pictures take vintagerevivals.com site
Комментариев нет:
Отправить комментарий